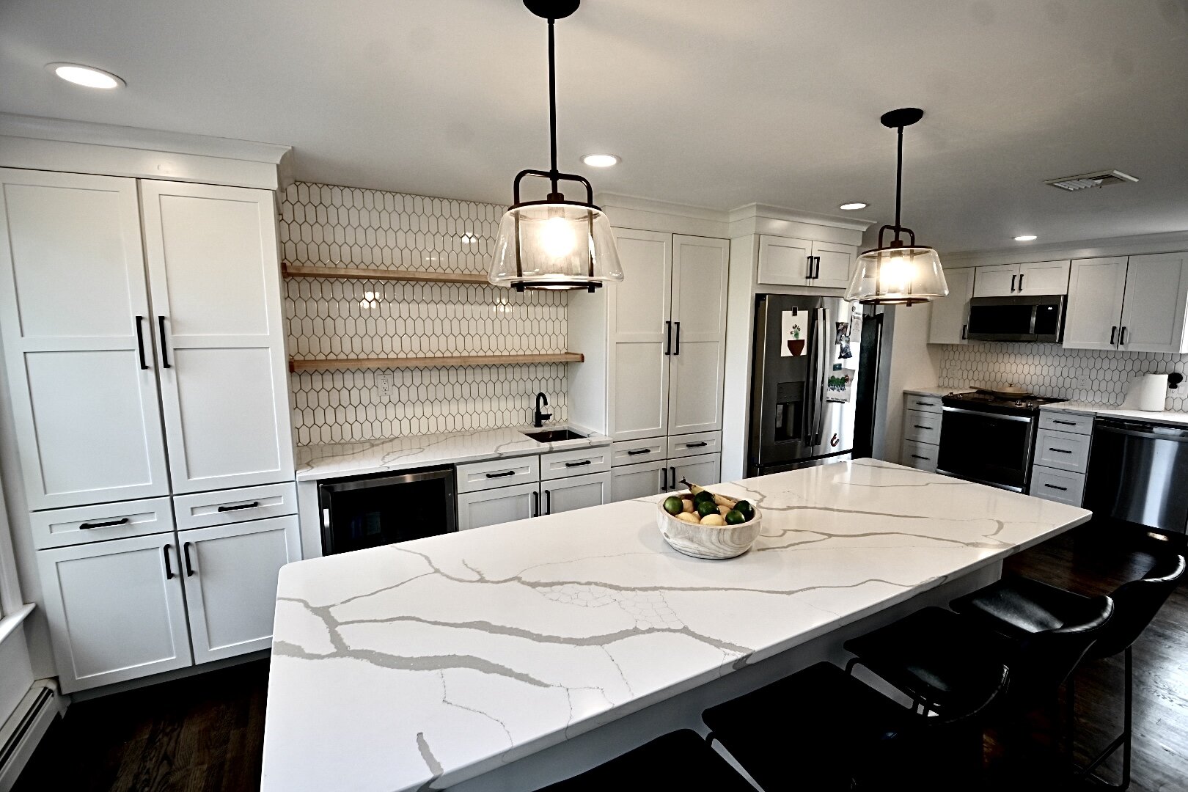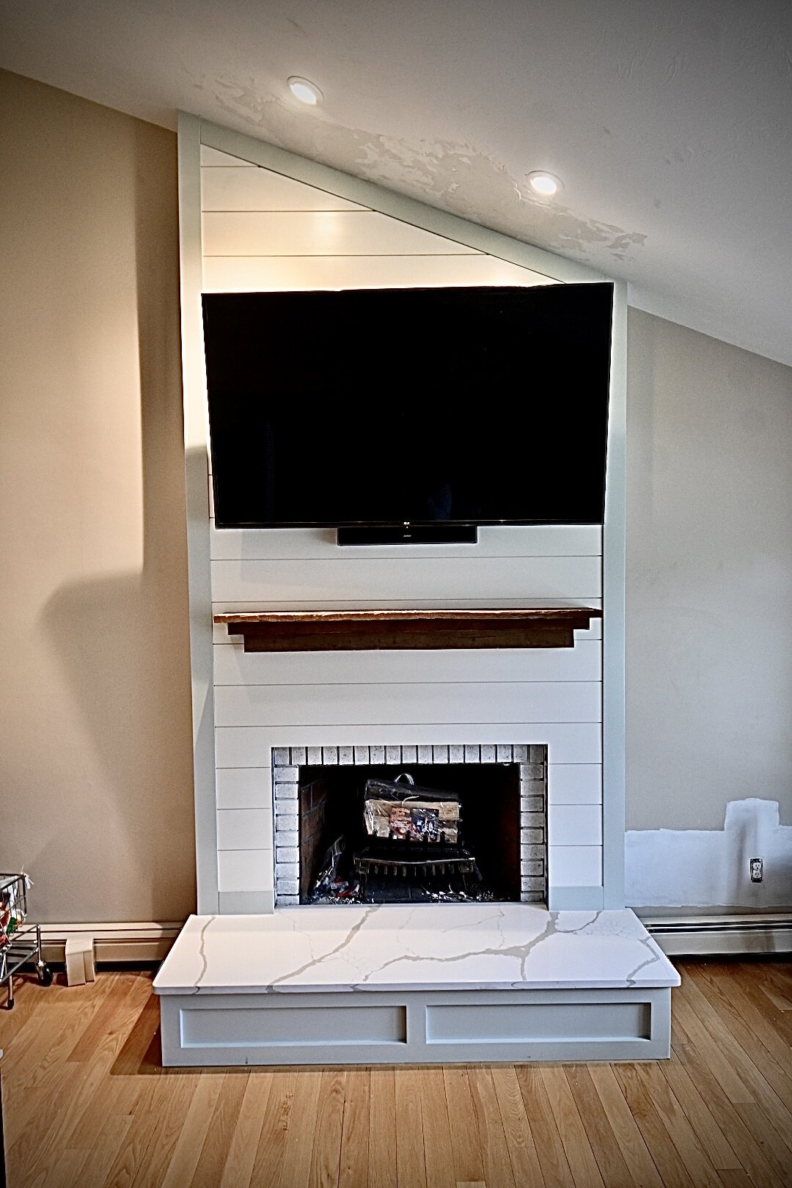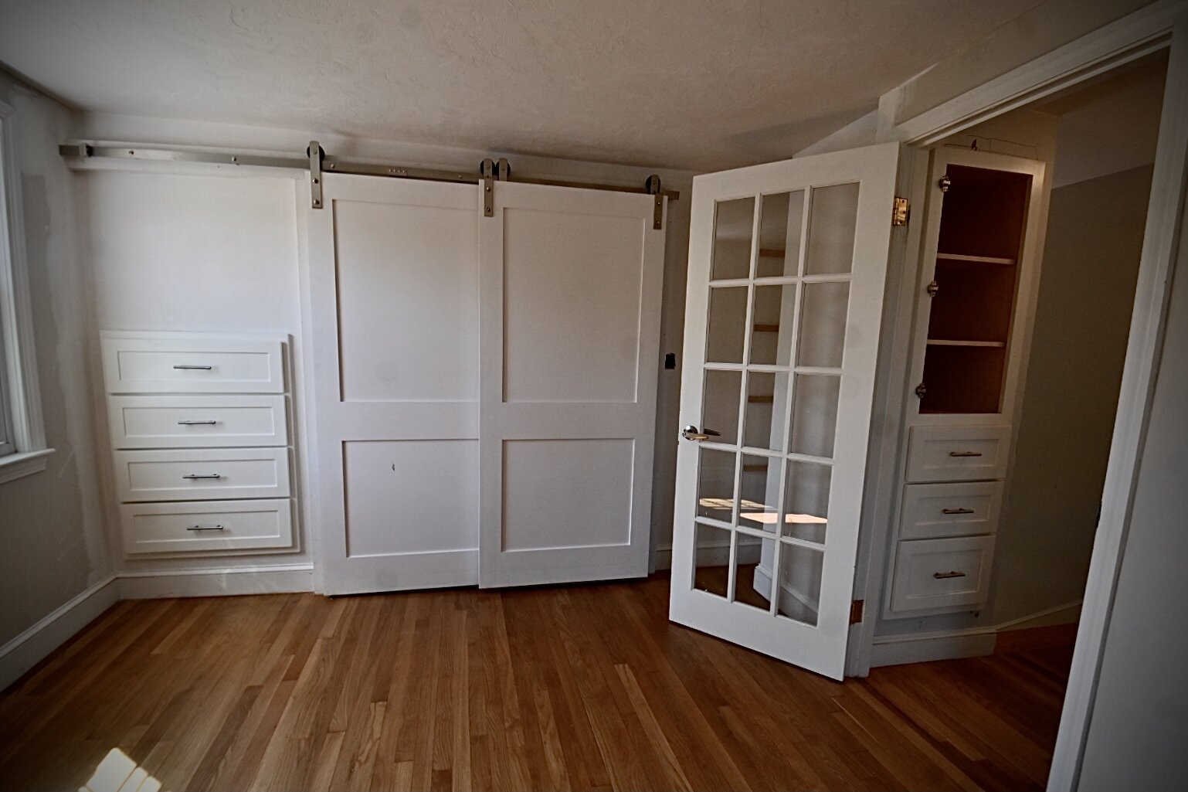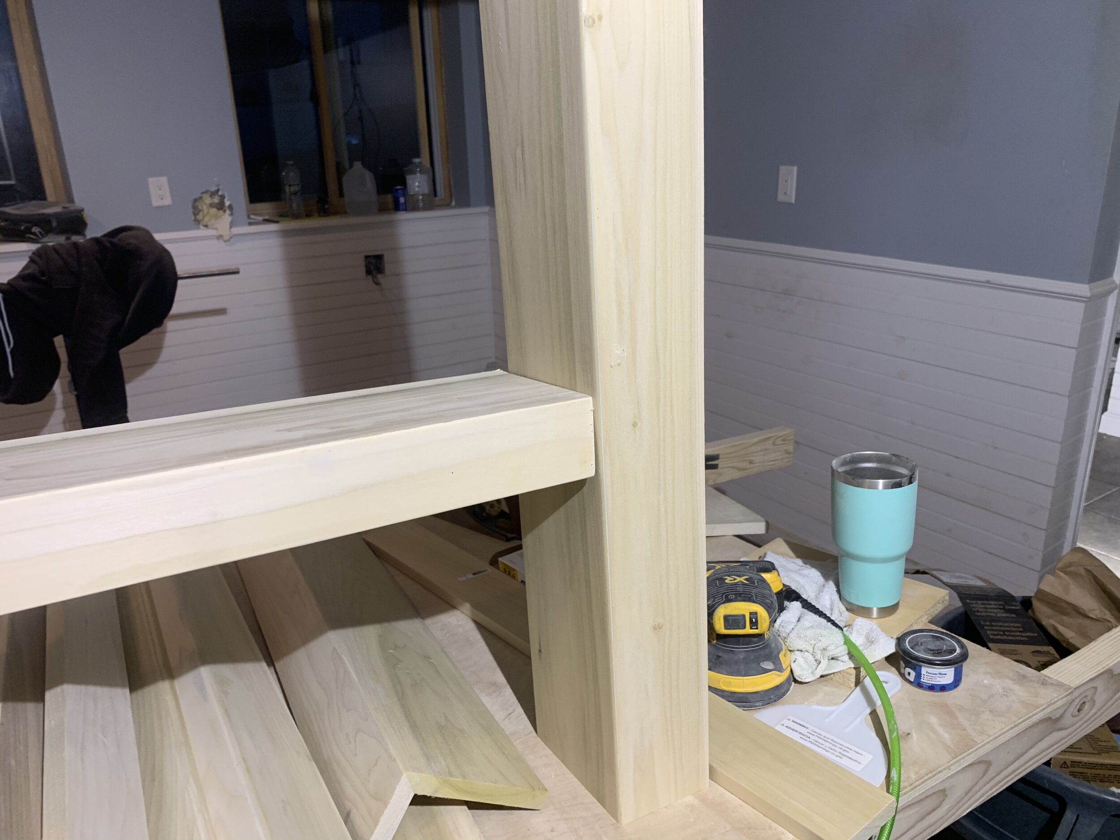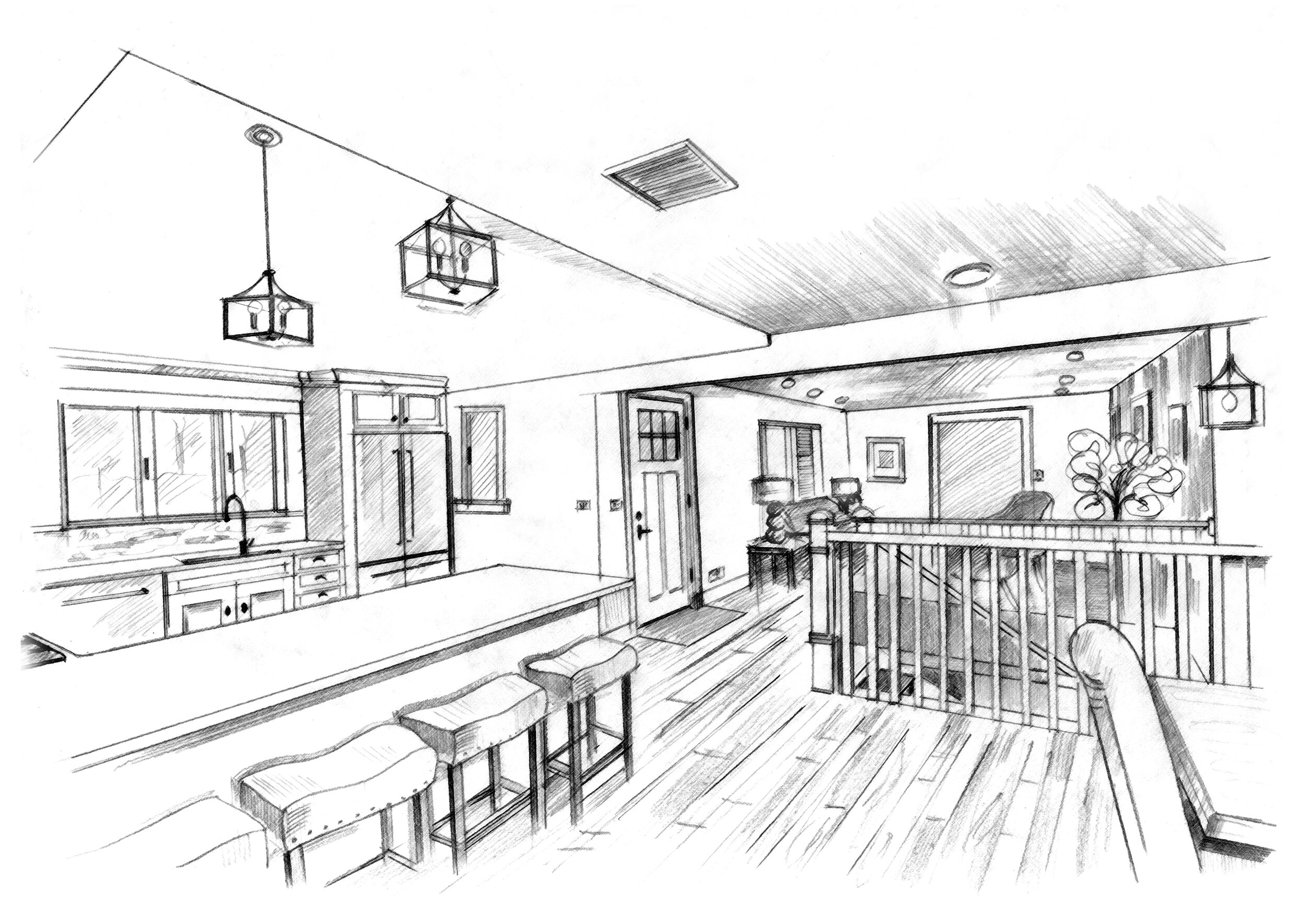Design Idea Archives:
Weymouth Kitchen
Remodeled this kitchen for great friends! Removed that dining/kitchen wall that everyone always wants to lose. Took the time to really nail down the design and utilize the space as best as possible using varying depth cabs, pantries etc! Check out some before and afters on our social media!
“Wow Factor” Wet Bar
If you aren’t the best at visualizing your space.. No worries, we can help. We have a great team of designers, artists, and architects that can help bring your ideas to life.
Please stay tuned for more posts showing the process from design to finished product. All of the pieces were hand made in our shop, sprayed with Benjamin Moore Advanced cabinet paint and then installed. Everything from the posts, to the lighted shelves, to the cabinet and coffered ceiling are custom made to best replicate the Doric architectural Orders. For more on this project stay tuned.
Wet Bar complete
Still looking to work out the kinks of the best way to post on here, allowing for the most seamless end user experience. I will likely be posting many more photos of this project in different stages of construction. It is going to be my goal to show everyone our process at Priority Construction. A lot goes in to every project and our attention to detail is what sets us aside from the rest of our competition. There is no detail that we glaze over. You will see once photos have been added that show different stages of the projects just how much we love what e do.
Ship Lap Mantel
This one was a lot of fun. Sprayed all of the ship lap with Benjamin Moore Advanced in White Dove for that milky smooth finish. The crisp paint job in contrast to the oak mantel ( 300 year old Oak) really makes everything pop!
Custom Built in Closet Project
This useful design really transformed the second floor of this beautiful cape. Check back for once we get the finishing touches pulled together on this one. We built all of the built in cabinets in our shop and installed to be incorporated into the new closet we framed with a double bypass barn door.
Bold Front Porch-
Design Ideas
This customer wanted to have a front porch that made a statement. We designed and built all of the posts and caps for a bold custom look. Paired with the black Fiberon Railings and Azek decking it really looks great! You can see some of the process of how we built some of the pieces in our tips and tricks archives page.
Wet Bar Shelves
Shown here are a couple of the fabricated pieces custom made for the wet bar above. The entire project was designed to follow the Classical Doric Orders as closely as possible. A great deal of time went into the design and off site preparation for this custom wet bar in Reading Ma.
Custom Mantel built around existing black marble surround.
This custom mantel was pocket screwed together, using Kreg K-5 jig, much like the face frame of a cabinet. You can find a review of this jig in the tool/product review section of our site The precision of your joints when building this way, paired with the silky smooth hvlp spray finish really makes this mantel pop with that something extra feel. We will attach some of the design process that accompanied this project in the future. Priority Construction Loves its custom projects!
Ship Lap and Herring Bone Floor
This little half bath may be small, but is great example of being able to take a small space and really make it add something special to your home. This minor makeover made a major impact on the feel of the first floor living in this Hingham cape. Customer was to add wallpaper above the ship lap and we will hopefully get you an updated pic once complete.
Concept Sketch
Getting ready to get some sketches going for a new built in closet project to try and utilize as much of the cape’s roof line as possible for storage. Decided fitting to show how our design process can help customers that can’t quite visualize what the finished product will look like. Here is the recent project I had been sharing with a before, after, and design rendering. Every job and customer requires a different path to completion and we do whatever we can to adapt and make the process as smooth and enjoyable for everyone.
Finished project’s photos on Social Links.
Custom Matching floating shelves and Barn Door
These live edge shelves and barn door were all milled out of the same Black Walnut tree. You can match colors and design features all you wan, but having adjacent rooms with materials that literally grew together as the same organism for 50+ years is about as good a continuity as you can create when trying to male a house feel like a home..
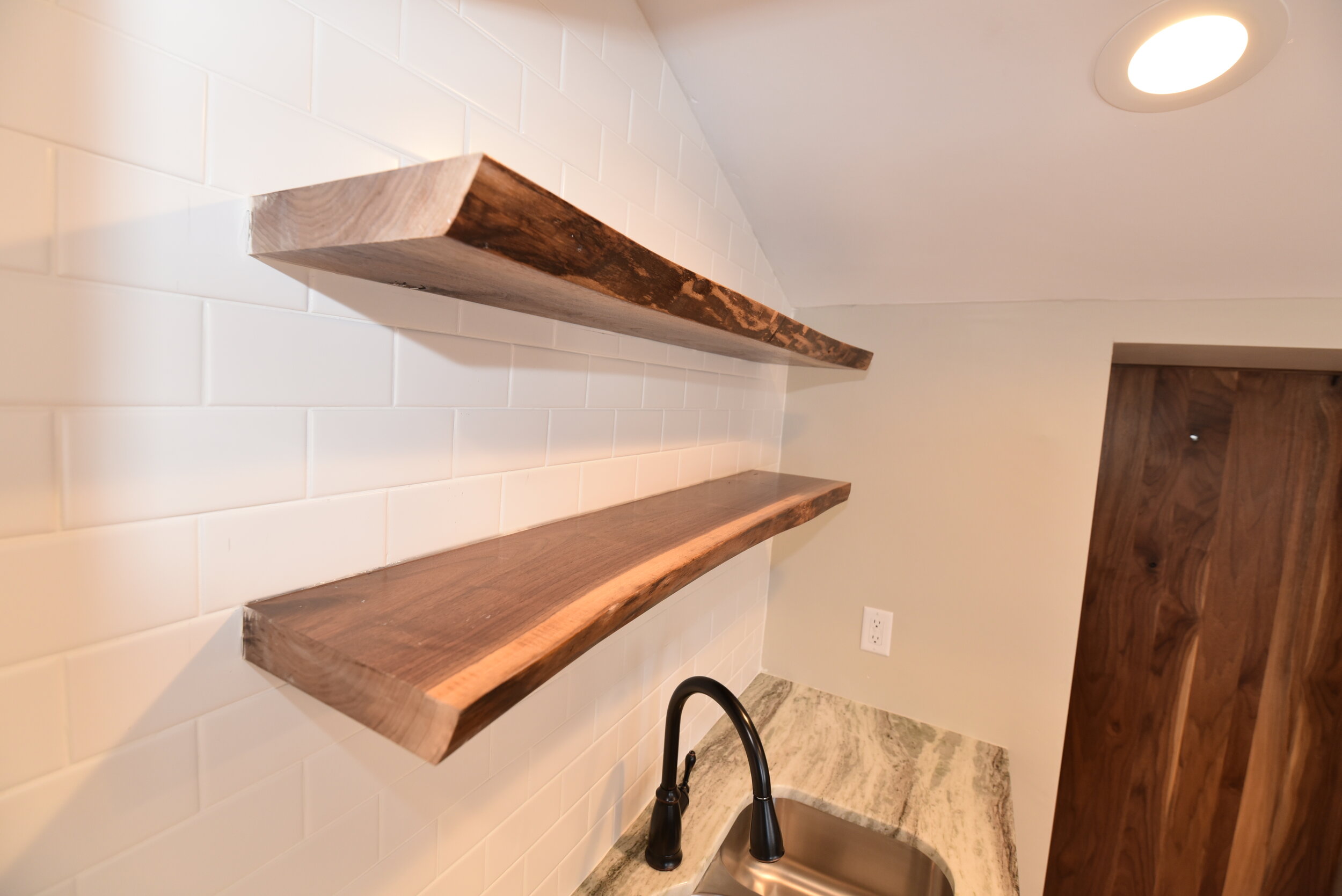
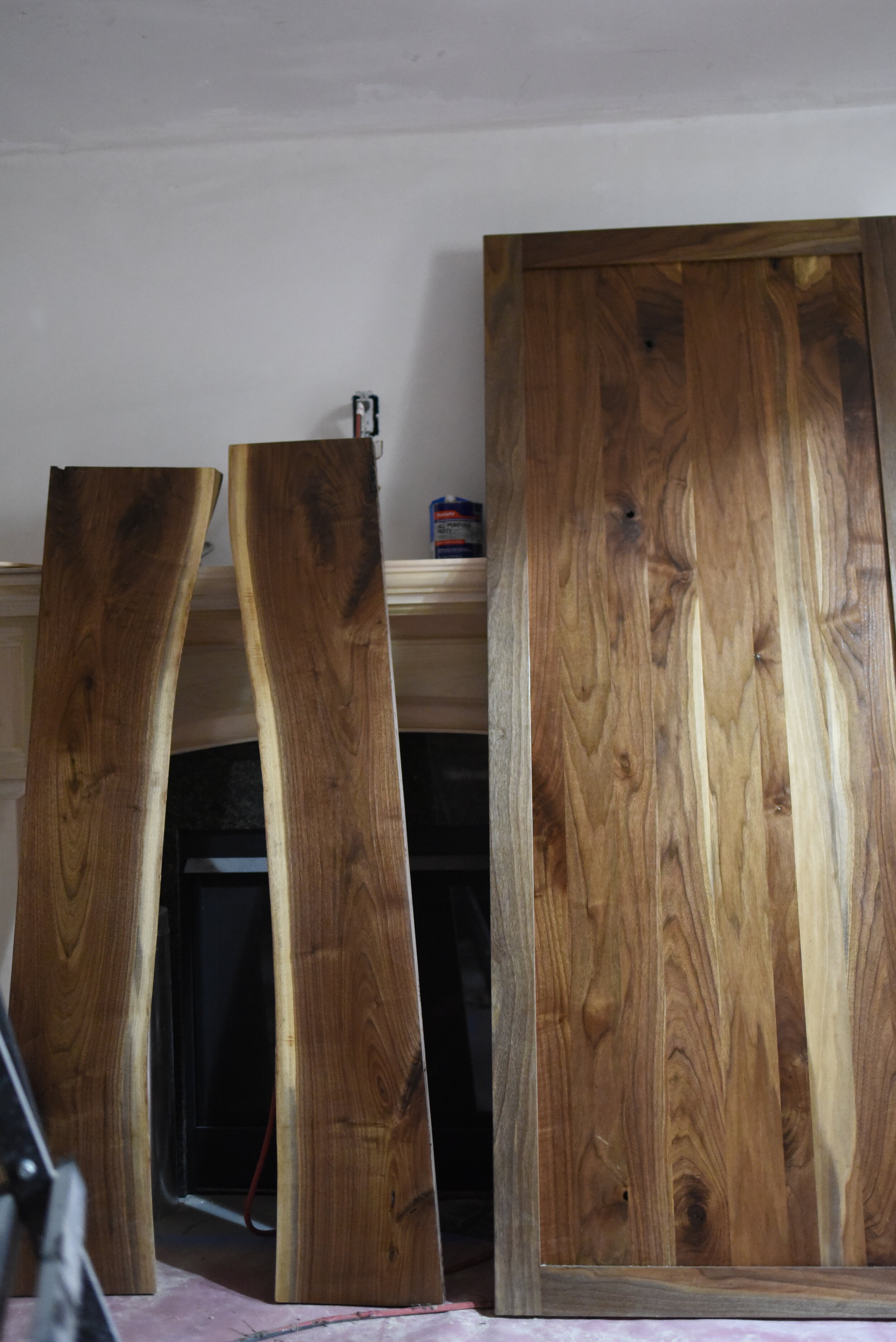
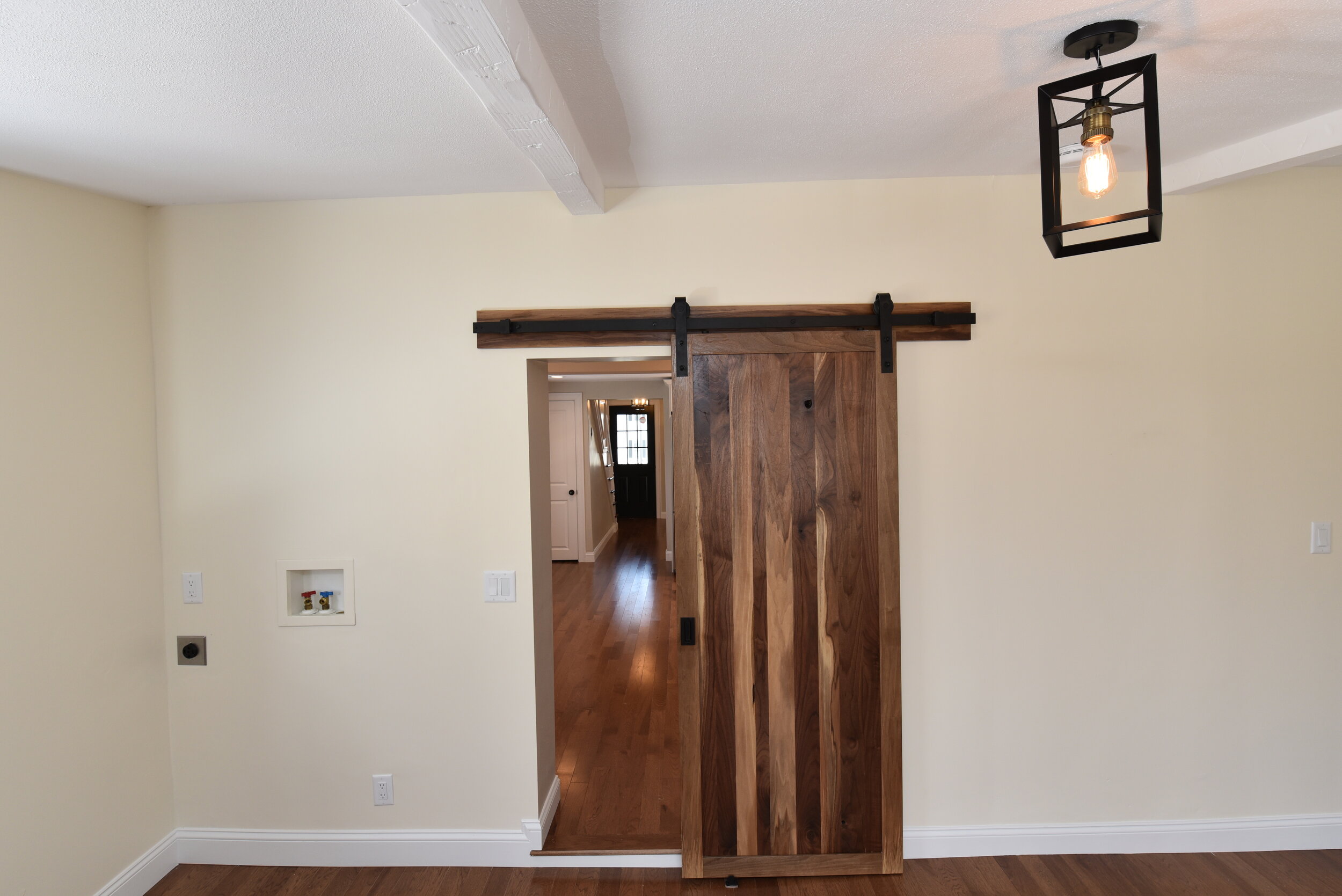
Niche Lighting
A light or two in your shower niche is a great way to give your bathroom that little something special. It will surely be the topic of conversation when you get to show off your new bathroom !

